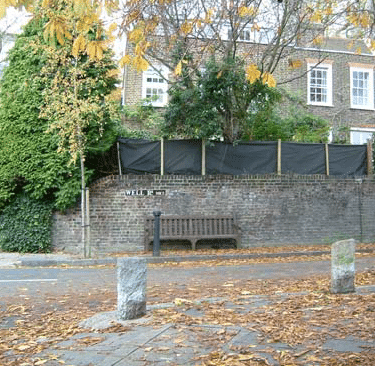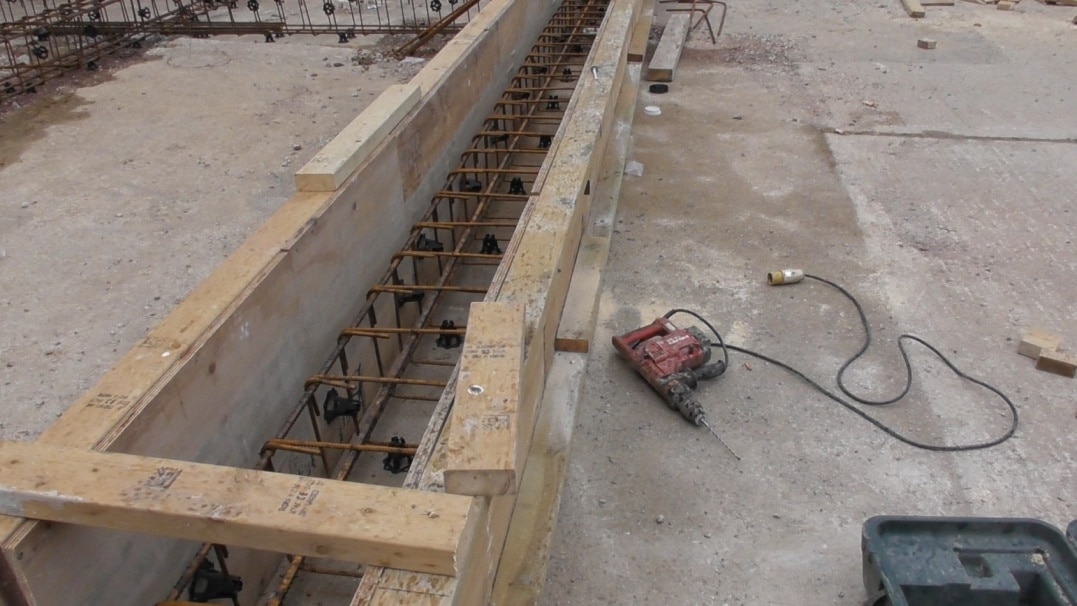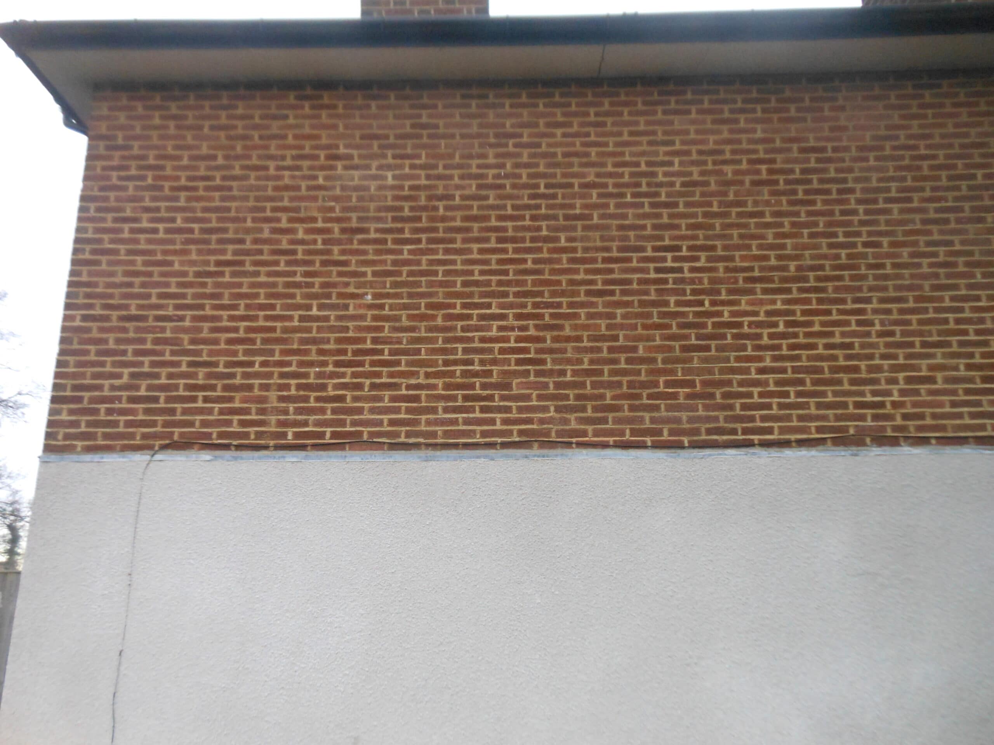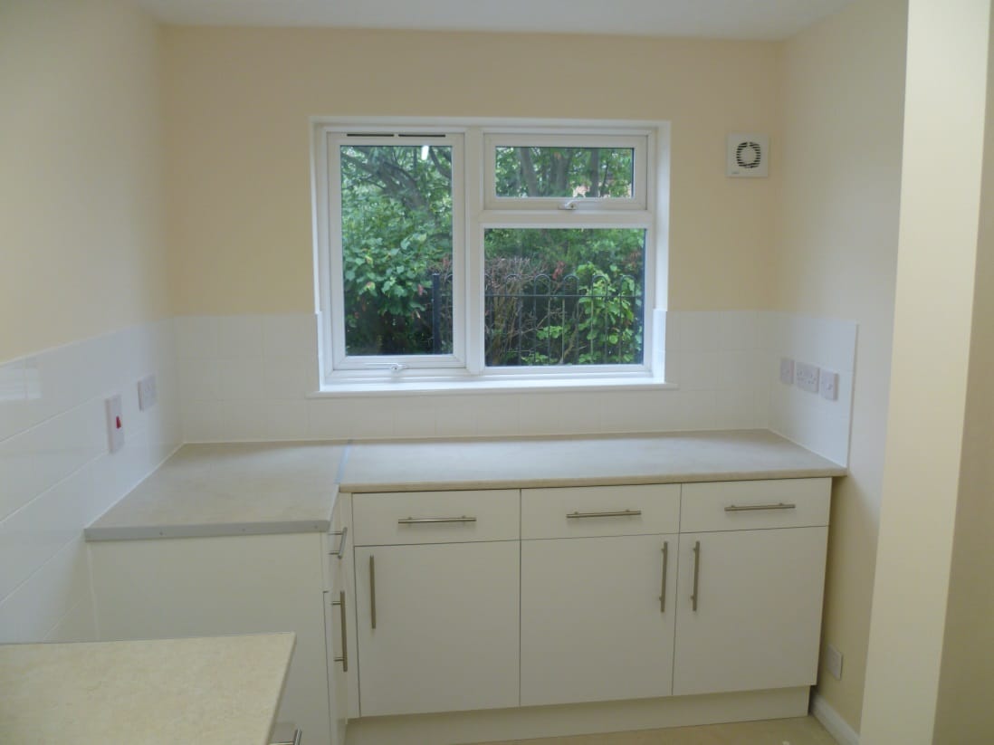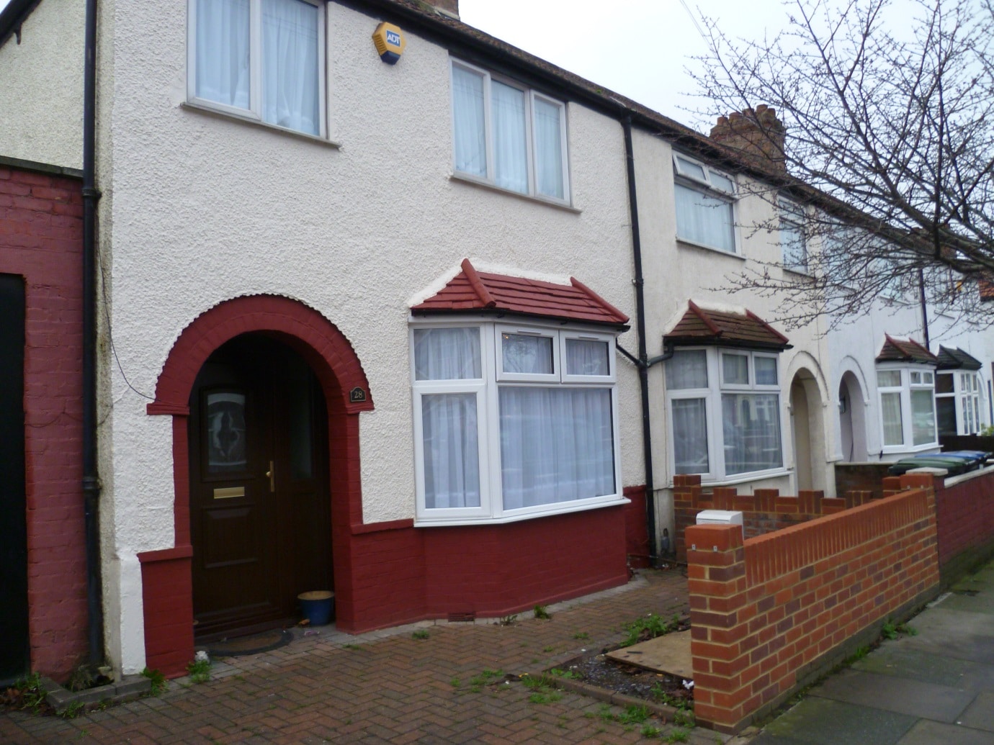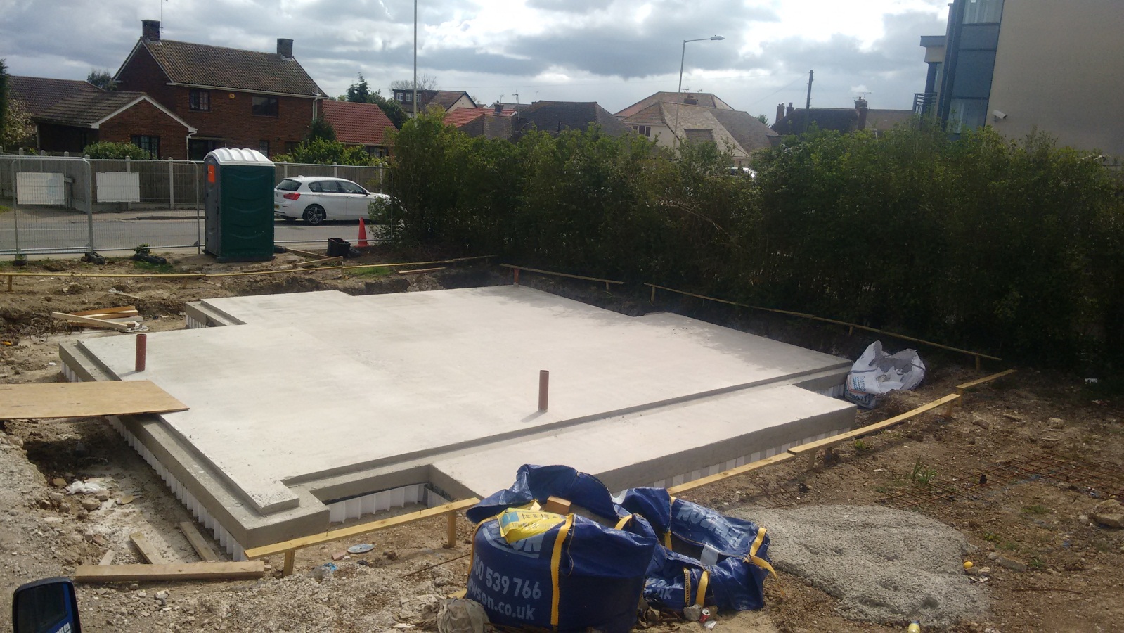New construction – basement. Milton Keynes
Slipform contractor PC Harrington required a quick and cost effective solution to the problem of retaining the side of an excavation adjacent an existing building. A particular requirement was the need to limit the width of the retention system because of close construction tolerances....





