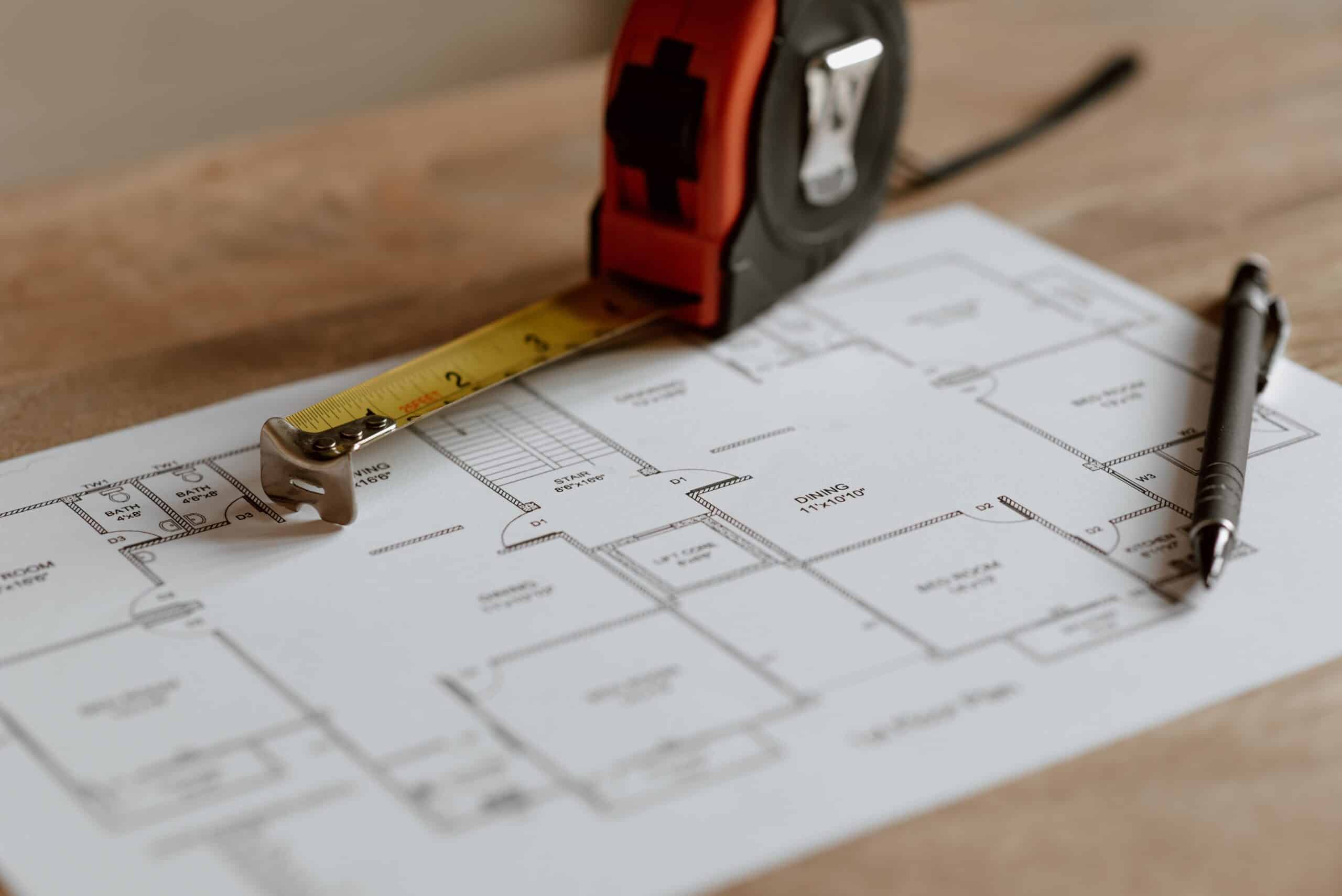
18 Jul What Are the Different Types of Basement Construction?
Traditionally, UK houses have tended to be built without a basement, but trends have changed recently. Space is at a premium, especially in cities, and homeowners are increasingly seeing extending that space as a cost-effective alternative to moving. That’s resulted in an explosion of basements being added — and maybe you’re considering this yourself. So what are the different types of basement construction?
What Type of Basement Installation Do You Need?
For a new build, of course, the basement can be constructed at the same time as the rest of the building, but if you want a basement for an existing house, there are various ways to add one.
The most common type is a retrofit. A new basement is excavated below the ground floor, which will need underpinning to support the building at a deeper level than the existing foundations. Alternatively, if you have enough garden space, you can create a basement under it, with an internal connection from the house. This has the advantage of causing less disruption during construction, as well as the possibility of bringing in natural light.
Then again, you may already have limited basement space. For instance, it might have been used for a boiler, or for storing coal in an older building. A refurbishment can extend and improve this space to suit whatever purpose you might have in mind.
What Are the Main Construction Methods for a Basement?
In general, any basement is likely to be constructed with concrete, but there are various approaches for this:
- In-Situ Concrete — This is the most common method for a retrofit basement, where both walls and floor are created on the spot. The walls are normally reinforced with steel bars, in order to counter cracking.
- Insulating Concrete Framework — A variation of in-situ concrete, this involves creating a double wall structure of light polystyrene, strengthened by steel bars, with concrete poured into the gap between them.
- Precast Concrete — This is when the concrete walls are cast elsewhere and assembled onsite. The substantial machinery involved usually makes this unsuitable for retrofits, but it’s ideal for a new build.
- Twin Walls — In this case, the double wall is made of precast concrete, instead of polystyrene, with steel bars in between. In-situ concrete is then poured between them, creating an extremely strong reinforced concrete wall.
- Masonry — Blocks of concrete built to form a wall can be used for new-build basements, but this method is also common for lining the interior of a basement.
Which Is the Best Type of Construction?
The ideal approach will depend on your situation. All the methods mentioned are valid, but they suit not only differences in whether it’s a new build or a retrofit, but also issues such as water-table level and access for machinery.
The best way to choose the ideal construction for your basement is to consult an expert. Give us a call to discuss the best way to create your basement.




