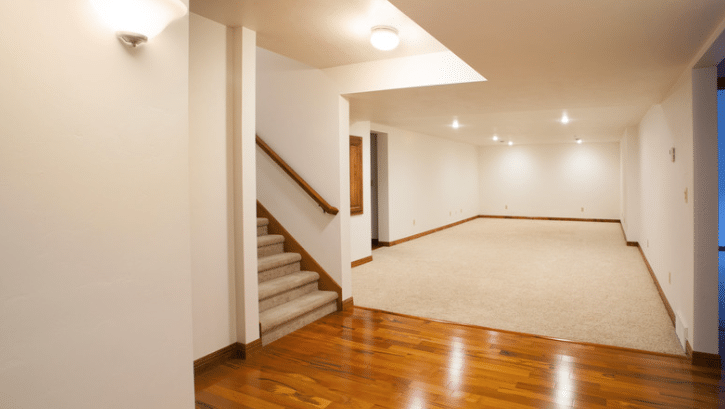
17 May Retrofitting Your Basement: The Essential 3-Step Guide Part 2: Is My Property Suitable for a Retrofit Basement?
In March, we posted part one of our essential 3-step guide to retrofitting your basement, explaining what a retrofit basement is, why you might need it, and what the essential steps are.
In part two, we will look at the different conditions which may make retrofitting your basement difficult and how you can find out if your property is suitable for a retrofitted basement.
What Are the Foundations and Soil Like?
As mentioned in part one, you will need a structural assessment of your property before making any plans to reveal information about both the existing foundations and the soil conditions, which in turn will determine whether a retrofit basement will be practical.
For instance, an older property (particularly pre-20th century) may have very shallow foundations, these will require underpinning to enable a basement to be constructed. It would also be more difficult to create if the house was originally constructed on piles, this would necessitate a structural analysis and a different approach to the design.
You’ll also need to have the soil surveyed since some soil types pose greater challenges than others. Clay, for instance, tends to expand and contract depending on the amount of moisture in it, making the basement less stable. The survey will also tell you how high the water table is — the higher the level, the more difficult it will be to retrofit your basement as you won’t be able to dig as deep.
What Other Issues Do You Need to Consider?
It’s vital to consider the legality and practicalities of the work itself. Planning permission is a crucial step in starting this process. As a rule of thumb, permission is not typically required if the existing space only requires a ‘change of use’, however, if you are creating a new basement, including changing the dimensions of the available space, you may need planning permission to be granted. Take note that in London, applications can take up to eight weeks and certain districts such as Chelsea no longer allow basement construction, therefore always make sure to check with your local authority. Furthermore, if you have a property with shared walls (such as a terraced house) you also need to check whether any Party Wall Agreements are necessary.
Practicality-wise, contractors will need access to their equipment, and if this is going to be difficult, it may result in additional costs. You’ll also need to determine how much the work is likely to impact your neighbours.
In addition, you’ll have to ensure that you comply with building regulations, such as fire safety and energy efficiency, among others. Your contractor should be able to offer advice, but it’s better to engage with a building control officer early in the process.
There are also financial considerations, of course. It’s best to get both a complete cost assessment and an estimate of how much value the retrofit basement is likely to add to your property — something a local estate agent may be able with. Once you have been given an estimate, you will then be able to evaluate whether or not this is right for you. We will be touching on more of this in Part Three!
Always Rely on Professionals
Retrofitting your basement is a major investment that can be costly but be advised that this is not the place for economising. Ignoring the need for professional input — whether from a structural engineer, a solicitor or a builder who specialises in retrofit basements — could be simply throwing money away, so it is always best to follow protocol.
U&M Group have the skills, experience, and equipment in place to ensure that your basement retrofit goes as smoothly as possible. Give us a call to find out more. If you’re looking for piling contractors in London, the surrounding areas, or South East England, we are here for all your construction needs.




