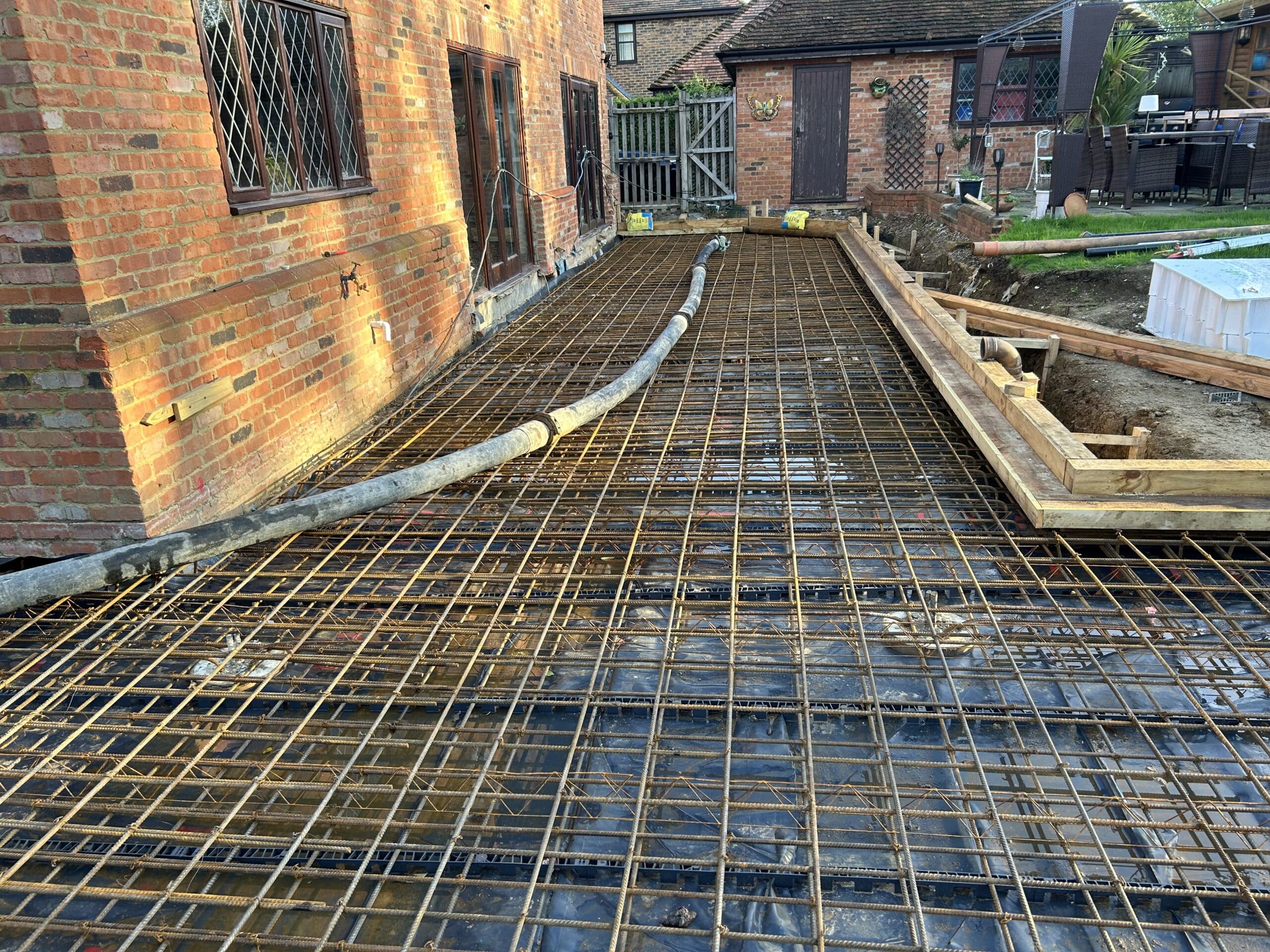
20 Aug Do I Need Planning Permission for Piling
Piling is a standard construction technique that can be used for everything from major projects, like bridges or oil rigs, to home extensions. Lately, however, it’s become increasingly popular as a means of underpinning unreliable foundations.
Whenever you’re undertaking any construction project, it’s vital to ensure that you’re not violating any regulations, and planning permission from your local planning authority (LPA) is one of the most common. But is this needed for piling?
What Is Planning Permission?
Planning permission is a procedure required for any substantial construction project. The purpose is to ensure it’s carried out in a way that’s sustainable, aesthetically appropriate and in line with local and national regulations.
You need to determine whether you’ll need planning permission and, if necessary, apply to your LPA as early as possible in the process, and certainly before any work begins. While permission is sometimes granted retrospectively, you can’t count on that. You may have heard about recent high-profile cases where someone has been ordered to demolish a building — adding demolition costs to what they’d already spent.
When Might Piling Require Planning Permission?
- New builds — Piling can be used as part of the basic foundations for a new build. In this case, the whole project will certainly need planning permission.
- Extensions — Similarly, an extension or outbuilding may be built using piling for the foundations. While some very minor structures may not require planning permission, it’s always vital to check.
- Alterations — You may be using piling for a major alteration to your home. For instance, if you’re converting your loft space into an extra storey and raising the roof, the building might need to be underpinned using piling. A project like this will need planning permission.
- Listed buildings and conservation areas — If your home is listed or in a conservation area, any alteration will need to be approved.
- Noise and disruption — Even if the piling project wouldn’t normally need planning permission, that might not be true if you’re in a densely built-up area, where the work could cause annoyance or disruption to your neighbours.
Using Piling for Underpinning
One of the popular uses for piling nowadays is for underpinning foundations. This might be due to subsidence or weak soil, but it could also be due to significantly adding to the load the foundations need to support.
Since underpinning is essentially a repair, rather than an alteration or addition, it doesn’t normally need planning permission, unless it’s part of a project such as adding an extra storey. The main exception to that will be for a listed building or a conservation area, although permission for correcting subsidence or other faults is highly unlikely to be refused.
You may need planning permission, though, if the work is likely to cause a nuisance. However, you can considerably reduce the risk by opting for mini-piling, which tends to create less noise and disruption, and discussing with your contractor the right approach for your situation.
Always Check Whether You Need Planning Permission
Before starting any construction project, it’s essential to determine whether your project requires planning consent or approval under Building Regulations, as this process must be completed before work begins. Never assume that planning permission isn’t necessary without verifying it first. Contacting your Local Planning Authority (LPA) early on can provide an informal understanding of your situation. Alternatively, consulting an experienced piling contractor for advice is also an option, but remember, the final responsibility for compliance rests with you.
Give U&M a call to find out more about your piling project, including whether it’s likely to require planning permission. If you’re looking for piling contractors in London, the surrounding areas, or South East England, U&M is here for all your construction needs.




